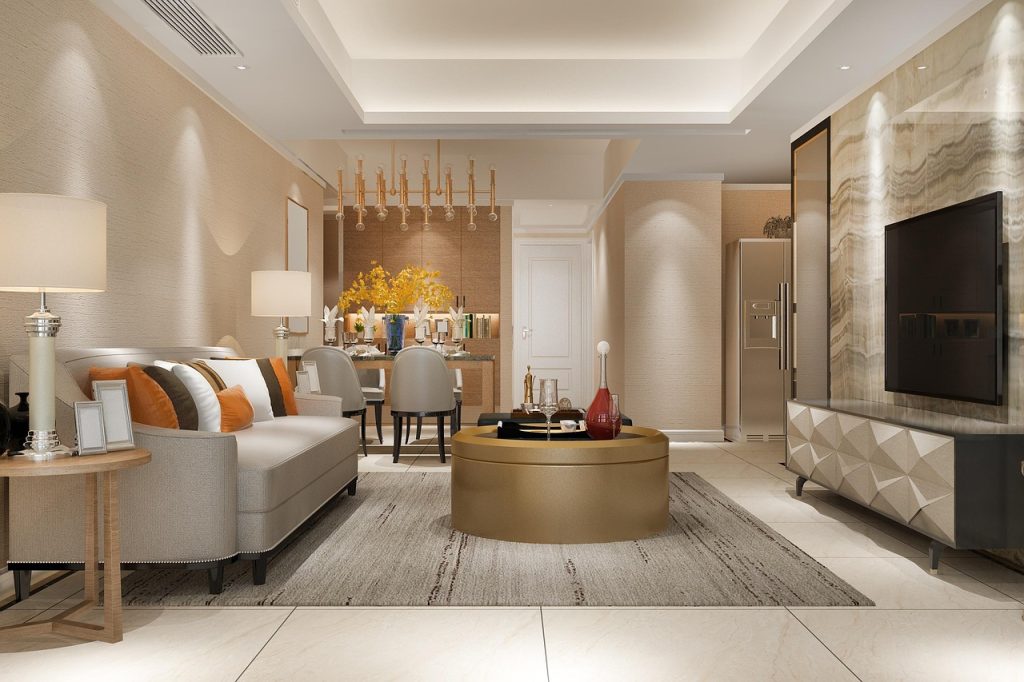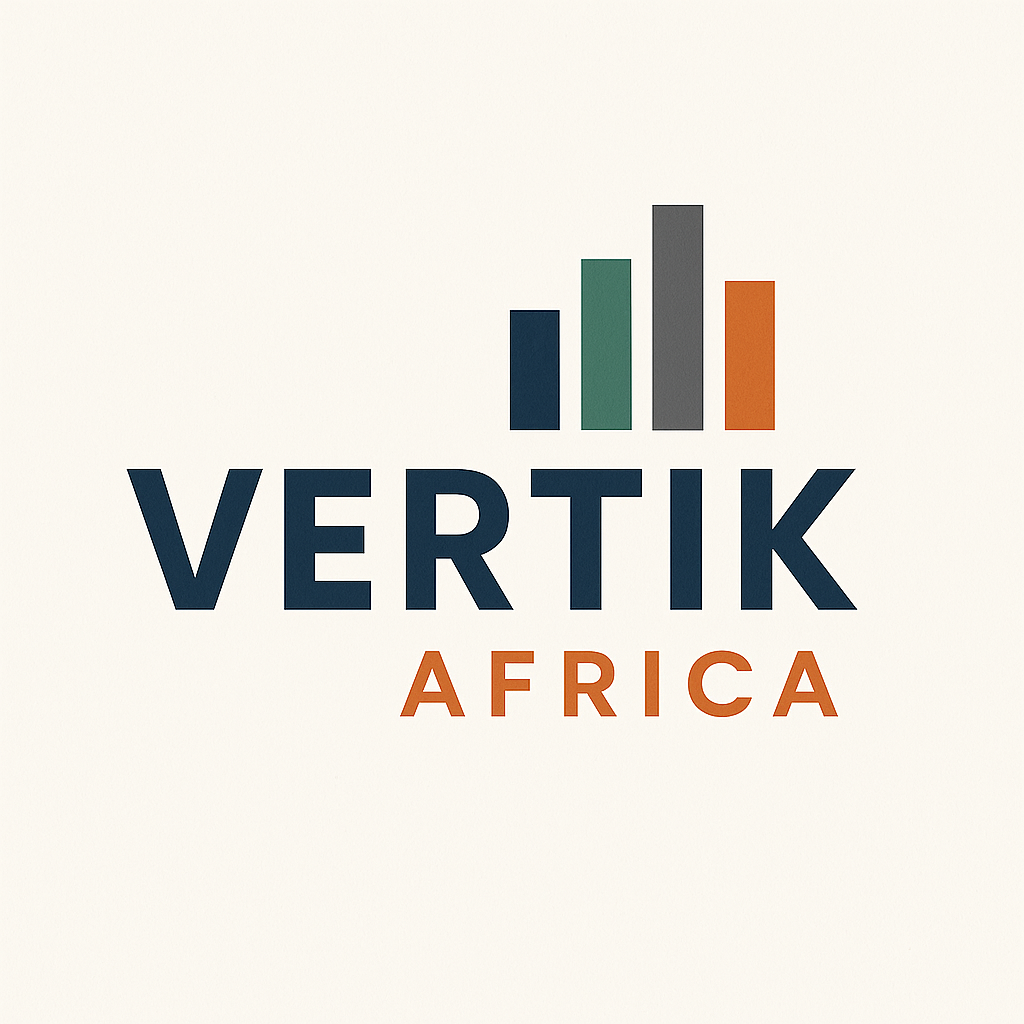Vertika Studio
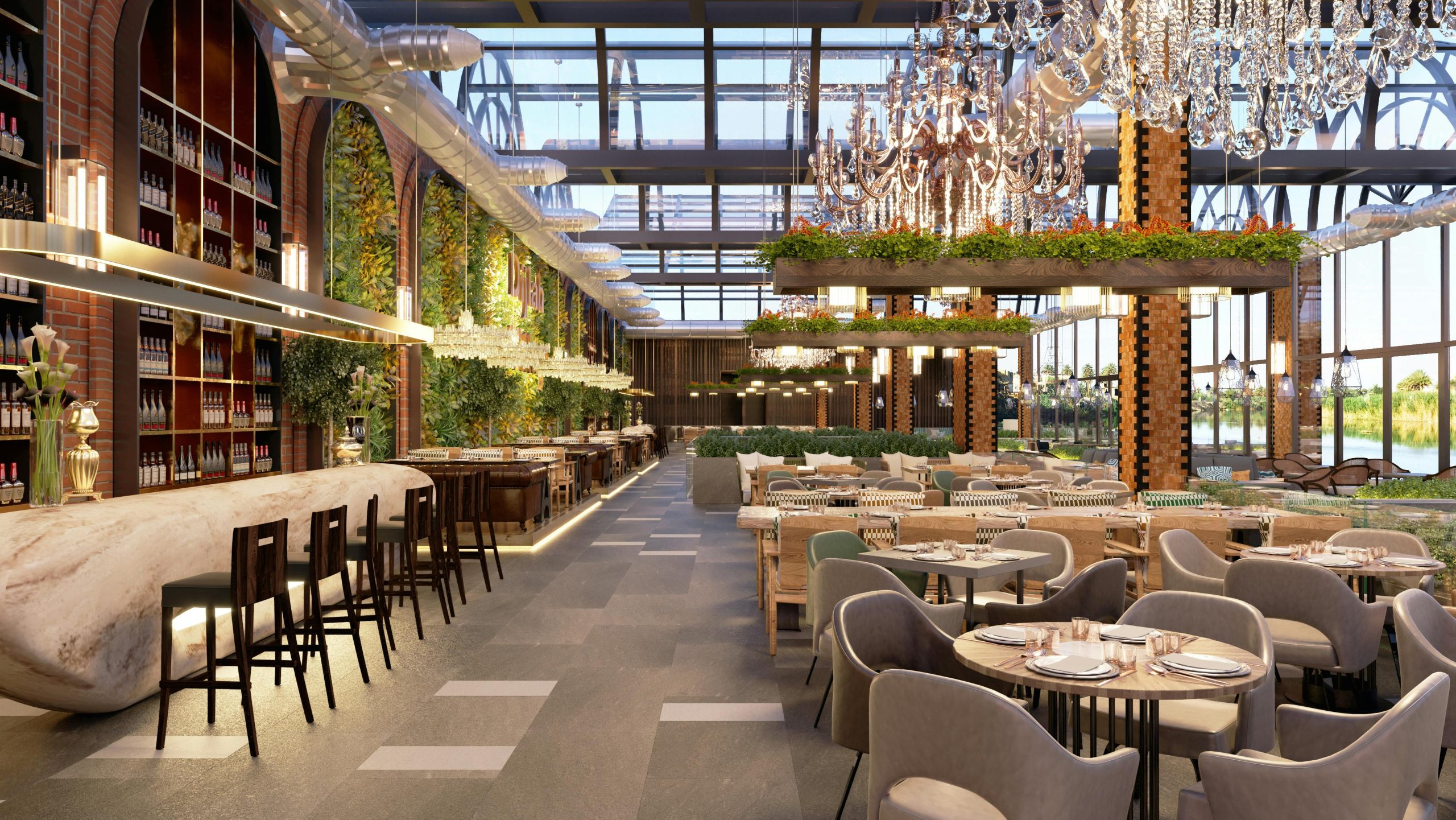
Purpose & Role
VERTIKA Studio is the creative and technical engine behind VERTIK AFRICA’s built environments. It leads the design of vertical inserts that are not only structurally sound but spatially just, climate-sensitive, and culturally expressive. At its core, Studio transforms abstract policy into a tangible form, creating vertical neighbourhoods that are liveable, resilient, and context-aware.
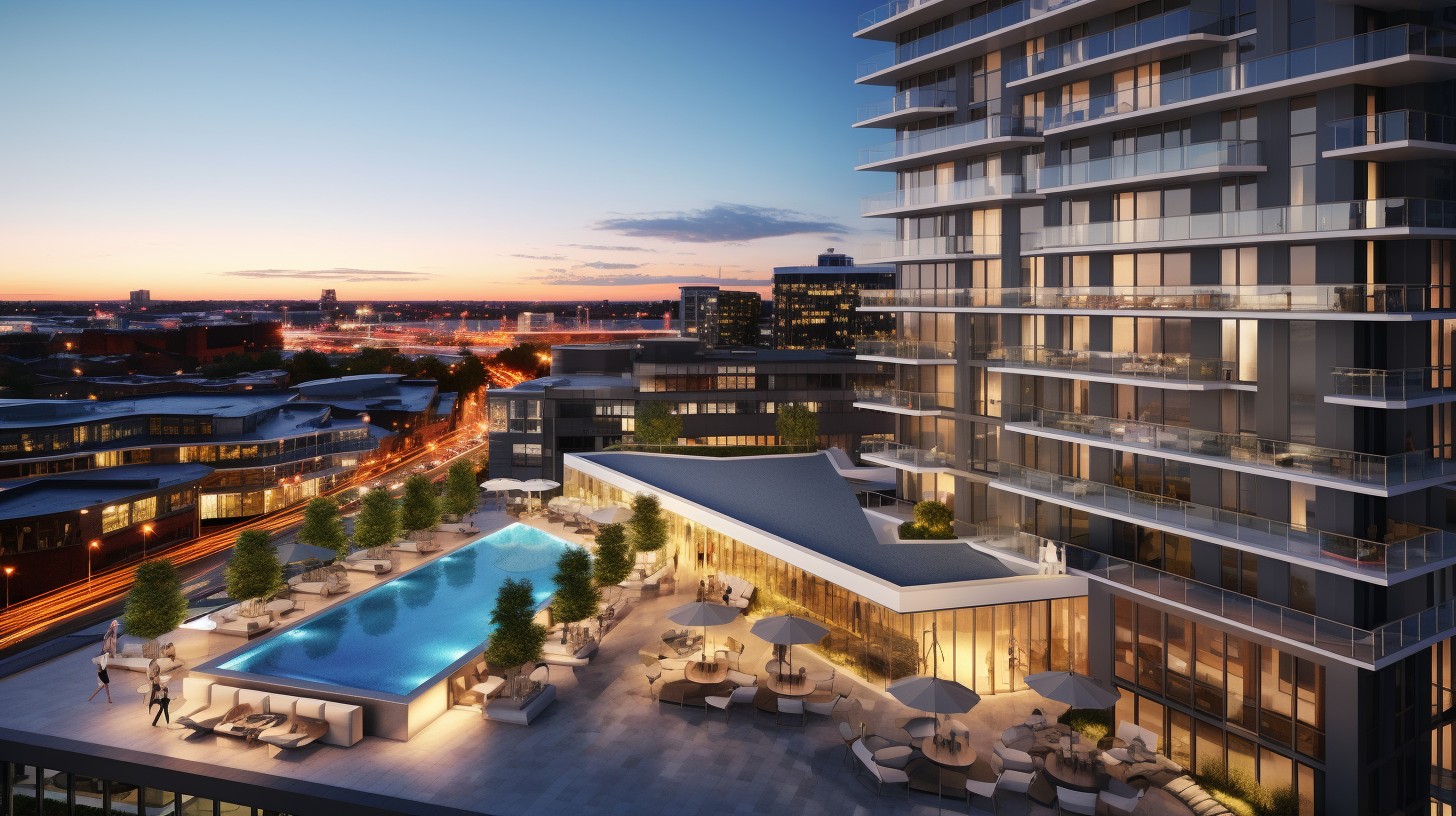
Our Approach
VERTIKA Studio applies participatory design, placemaking, and human-centred planning tools to every site. We believe beauty and function are not luxuries—they are essential components of dignified living. Our work bridges architectural excellence with local storytelling, creating spaces that feel rooted in both tradition and innovation.
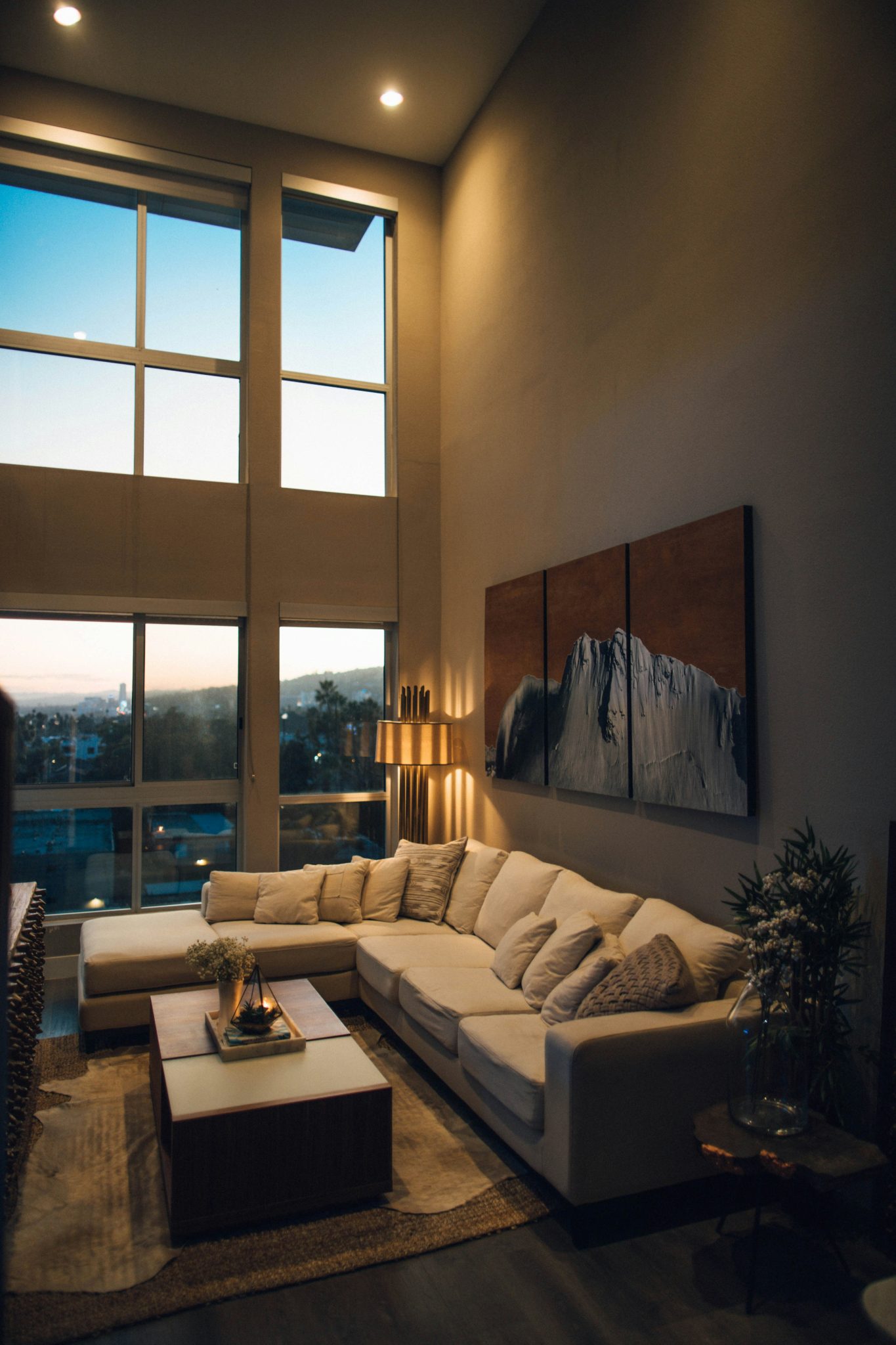
Key Functions
- Placemaking & aesthetics: Designing environments that reflect identity and promote cohesion.
• Climate-conscious form: Embedding passive design, natural ventilation, and resilience into structures.
• Design coordination: Managing architects, engineers, and planners across all insert stages.
• Community co-design: Facilitating resident input and shared ownership of space.

Leadership
Prof. Cletus Moobela brings decades of research and academic leadership to VERTIKA Studio. A published expert in spatial resilience and inclusive housing, he ensures that every insert meets the highest design standards while serving real community needs.
